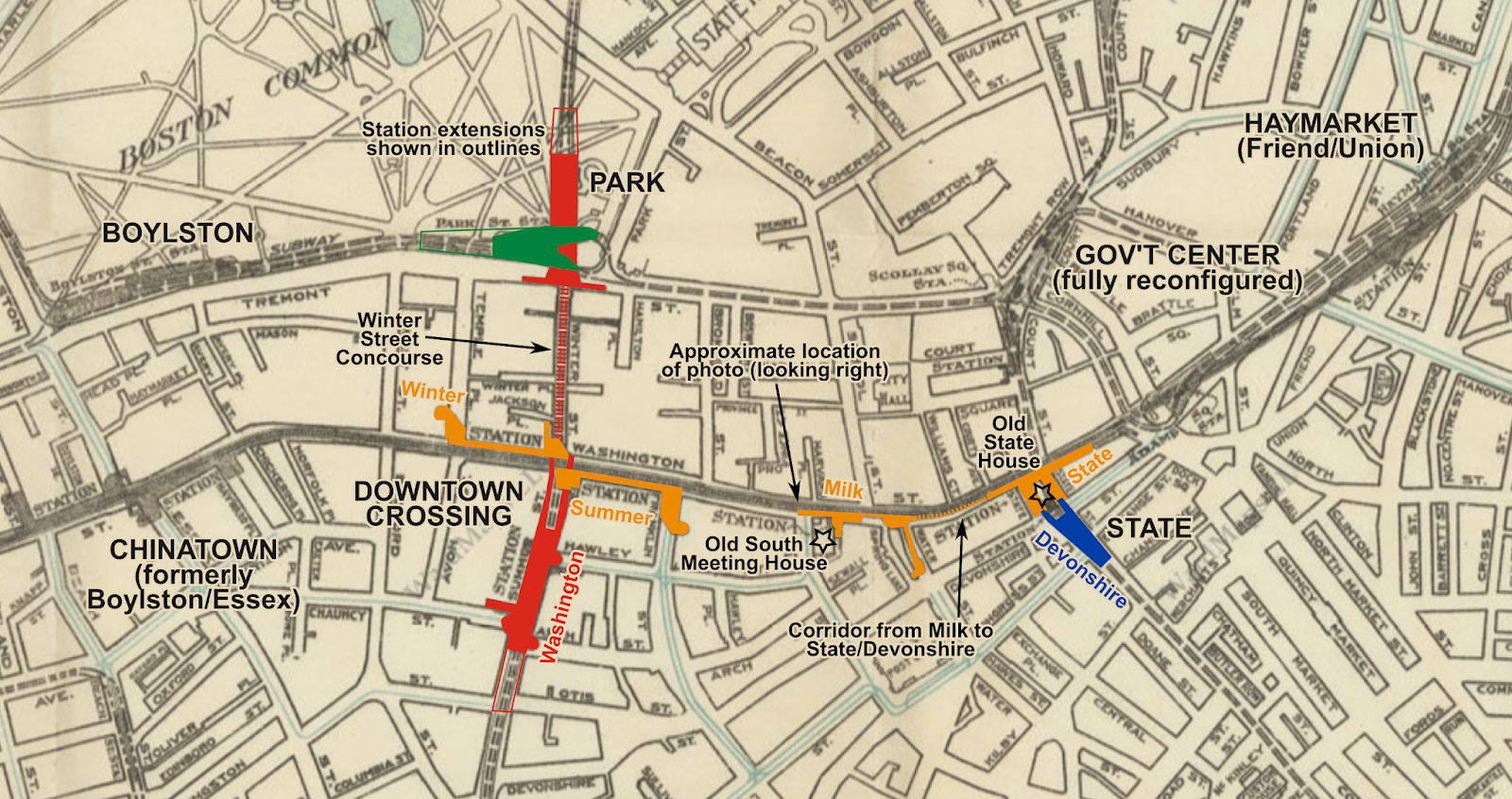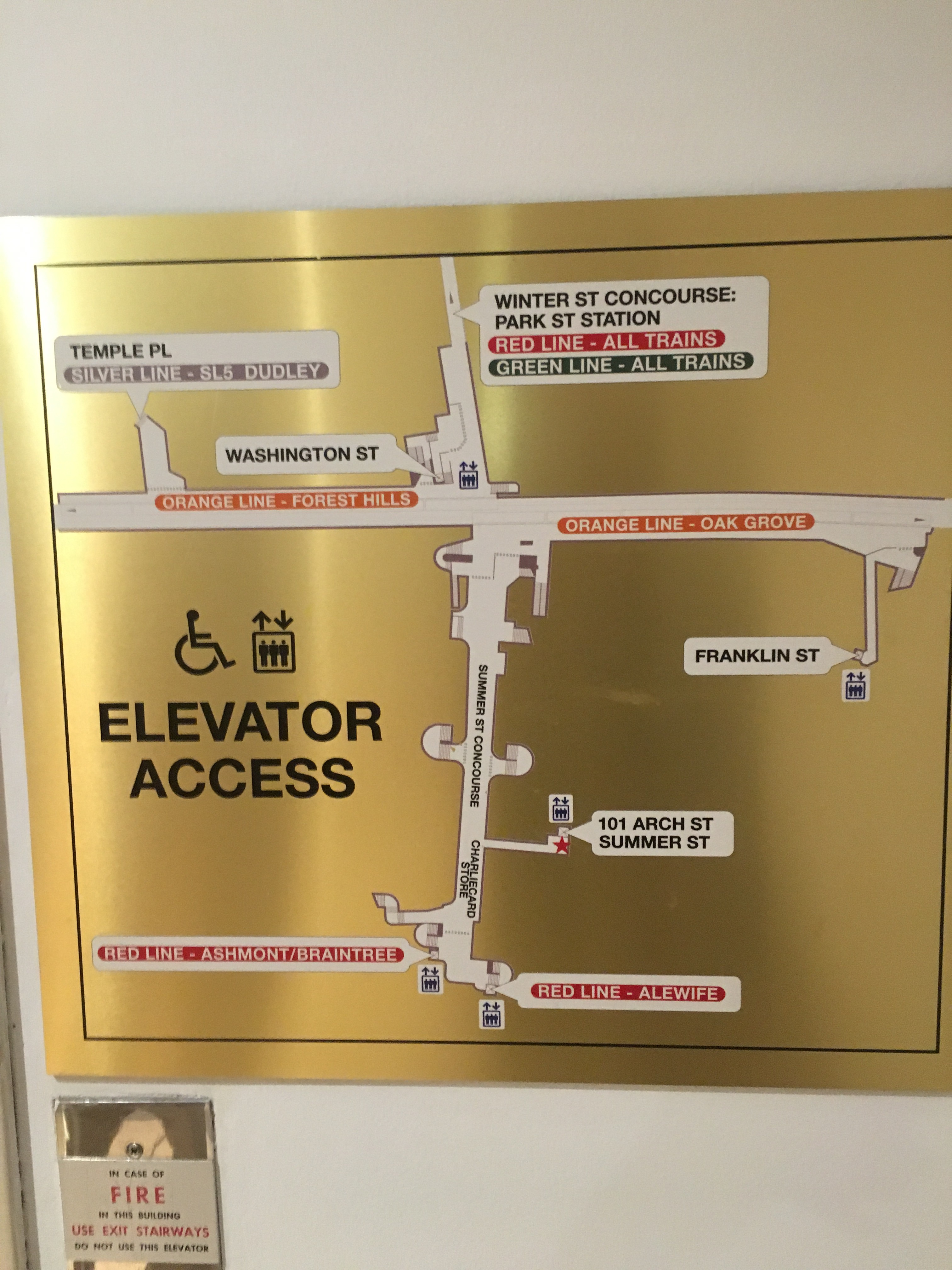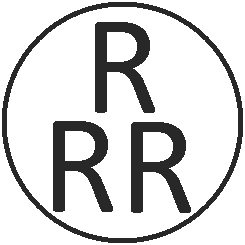Downtown Crossing really is two stations masquerading as one, to the point where I think it remains illustrative to use the original names for the platforms: Winter (OL southbound), Summer (OL northbound), and Washington (RL). Unlike Park Street, where the Red Line platform is directly underneath the Green Line, Washington’s platforms are — as best I can tell — a (short) block away from Summer/Winter, starting around Hawley Street. The Amateur Planner colorized an old BTC (?) diagram to visualize the locations of the platforms:

(As it happens, the original plans for a Post Office Square Subway would’ve called for a perpendicular light rail subway at the “far” end of the Washington platform. I wrote a bit about that here. So the Park-DTX superstation once upon a time might have been even larger than it is today.)
Sky Q. Rose has a photo of the floorplan of the upper level of the DTX complex, showing the locations of the faregates along with the staircases up and down.

A fellow contributor at ArchBoston provides some of the highest level of detail with his underground station layout diagram for Park/DTX:
(You can also check out a track map of the area directly from the T itself.)
I modified the elevator diagram from Sky Q. Rose to better label where the different (non-accessible) stairs and entrances go, as well as visualize more clearly what is and isn’t within fare control.
Expanding interchange capacity (and looking underneath to the Red Line)
Access between the Red Line and Summer (OL northbound) could be expanded relatively easily by rearranging the faregates to bring more of the Summer St concourse into fare control.
Access between the Red Line and the Orange Line southbound (Winter) is harder. Because the Red Line platforms are asymmetrical and only present on the Summer side, expanding into the Winter St Concourse (like we could do for Summer) doesn’t get us much.
I made a cruder illustration of what’s going on at the lower level at Downtown Crossing (definitely only an approximation):
Access between Orange Line southbound (Summer) and Red Line southbound could potentially be improved while remaining within the station’s footprint by extending the underpass south under the Orange Line platform; you’d need to put a staircase somewhere, and I don’t know where exactly there’s room for one, but the lobby at the southern end of the platform might be feasible (albeit, a long walk and probably too far down to divert much from the existing staircase — better if we could find something closer to the center of the complex).
But expansion between Winter and the Alewife platform seems pretty hard to do without expanding the footprint of the station, or tunneling below the Red Line tracks (which still leaves other problems to be solved).
Of course — big picture — Winter-Alewife demand at DTX can be reduced with reliable circumferential transit service connecting Cambridge to Sullivan and to Ruggles/LMA. Winter-Ashmont/Braintree demand at DTX would be a bit harder to reduce in this way since the Harbor blocks any “JFK/UMass-Sullivan” service, but “JFK/UMass-Ruggles/LMA” is much more realistic.
